|
|
|
|
Designed by Finnish architect Viljo Revell after winning an international architectural competition in 1957, New City Hall opened in 1965 after 4 years of construction and $25 million. Chosen as the winning entry from submissions from 42 countries, Revell saw this building as an "eye of government", with the 2 arched towers serving as 'eyelids'. In front of New City Hall is Nathan Phillips Square, named after a former mayor. It is home to a popular outdoor skating rink during the winter.
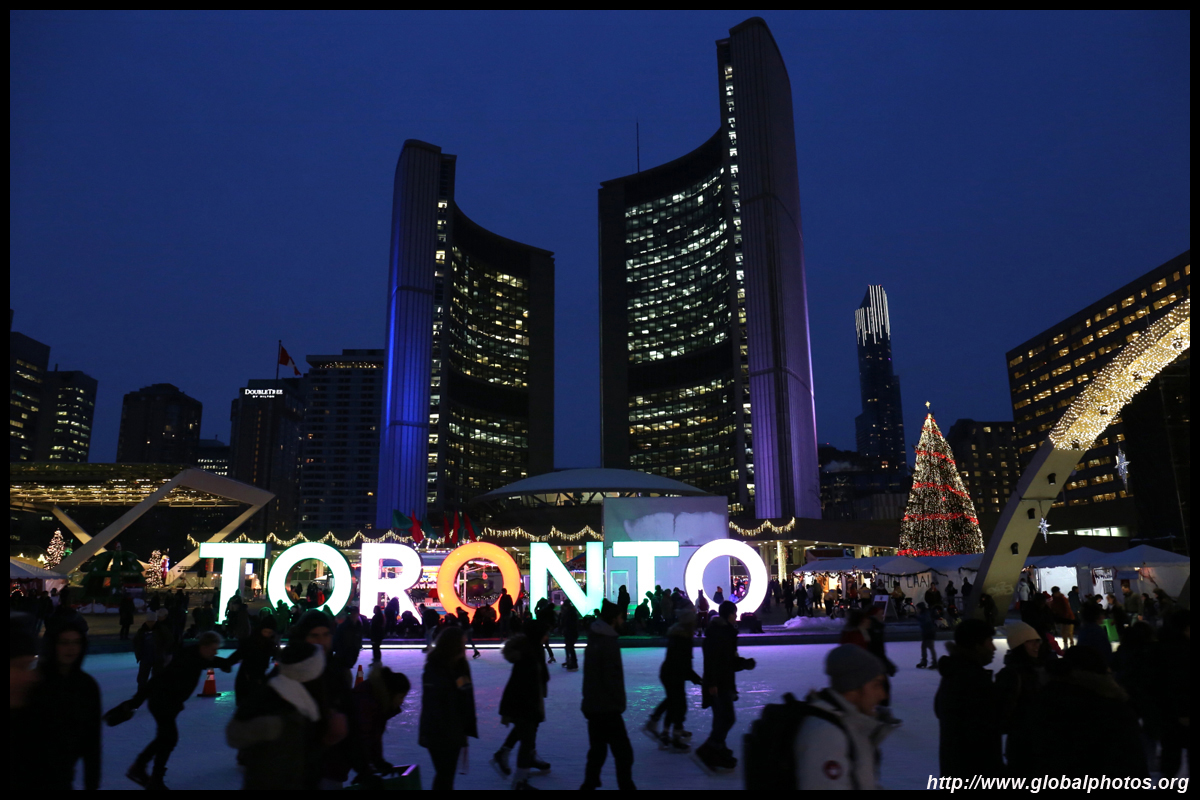

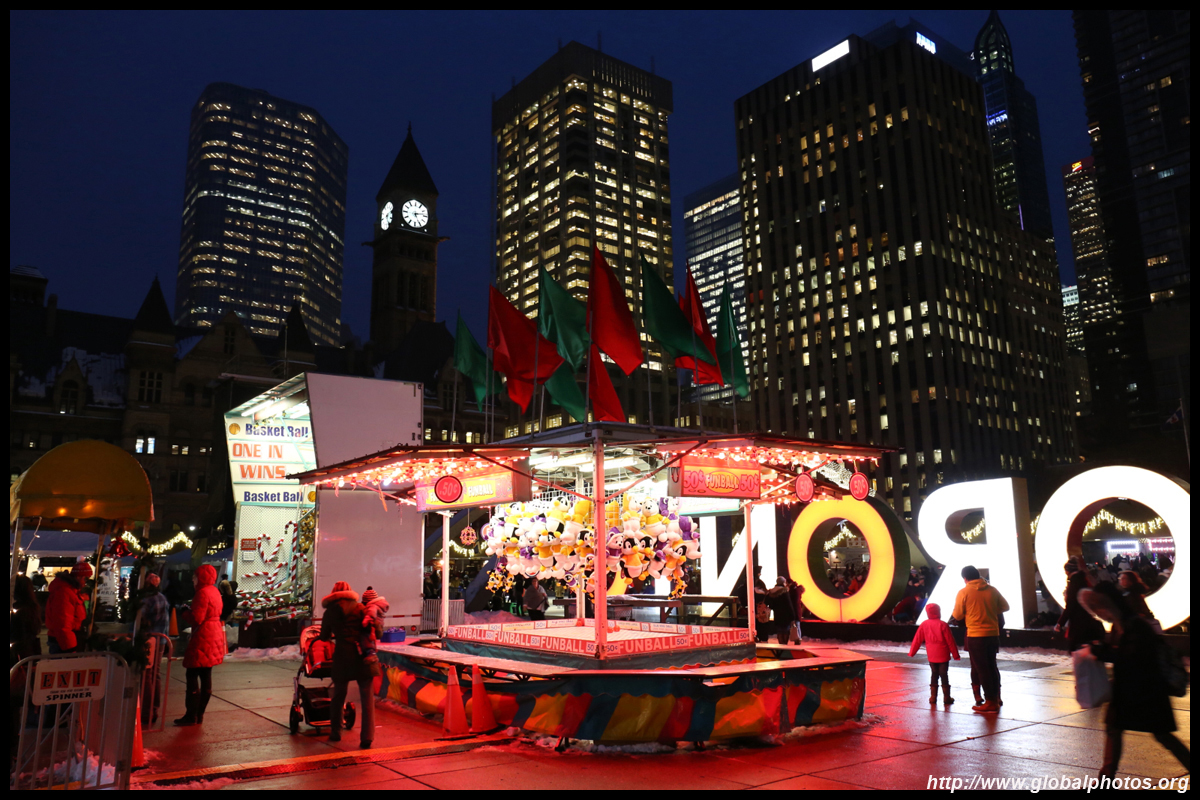
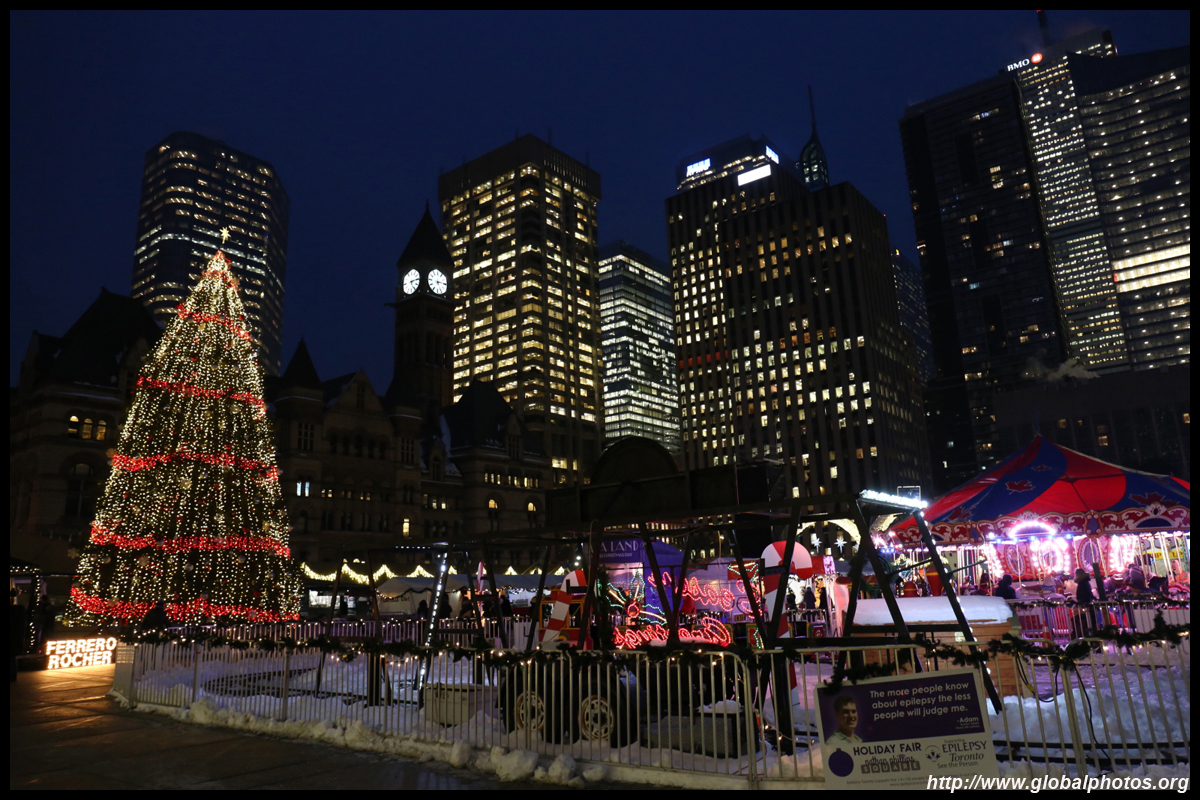
Canada has 3 major government tiers. City Hall is where the municipal layer meets, but there are oftentimes heated debates on how funding is shared especially on larger projects that the city cannot handle by themselves, requiring co-operation and money from the other 2 levels of government that can be led by different political parties.


|
Toronto Scale Model - 2016
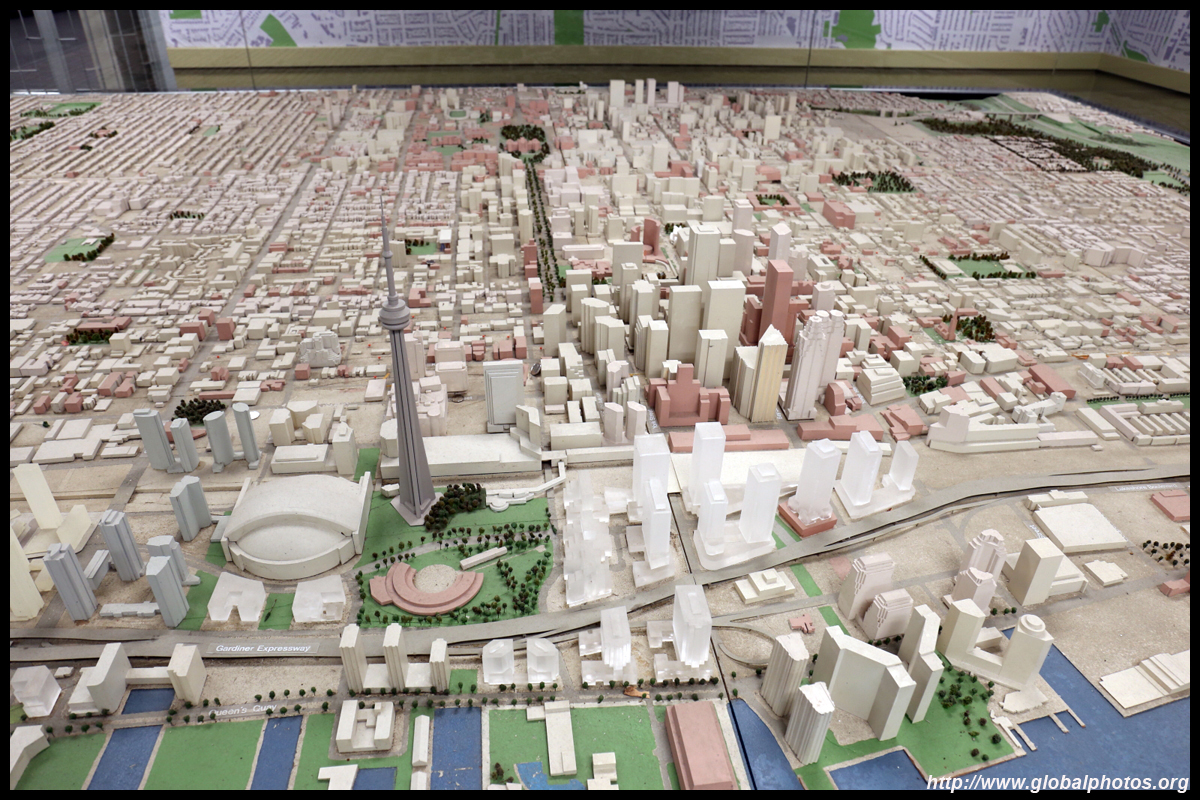
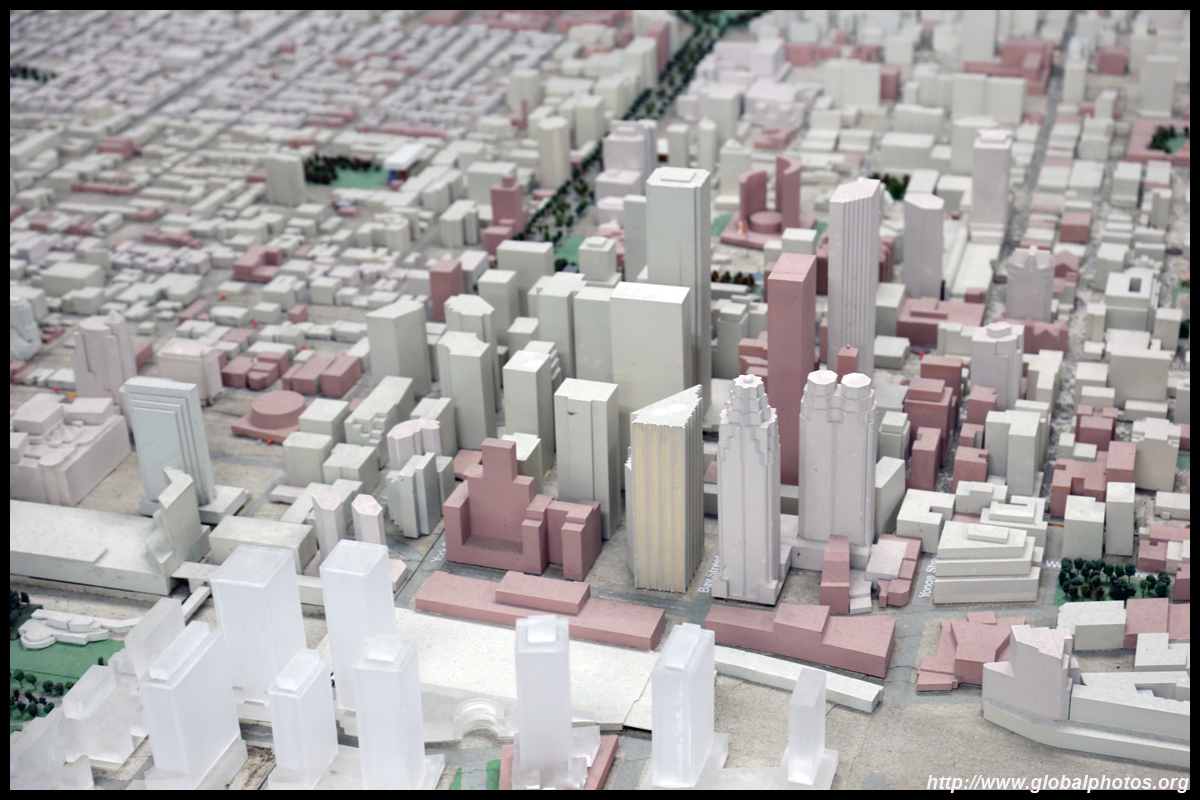
|
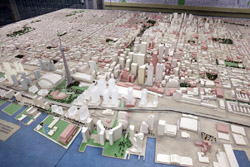 |
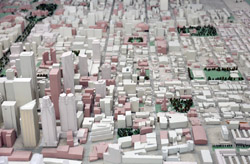 |
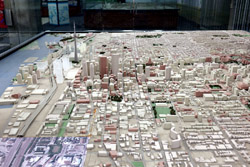 |
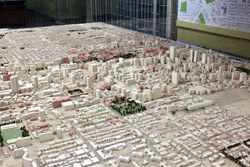 |
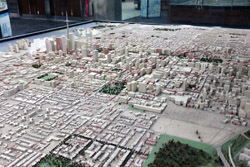 |
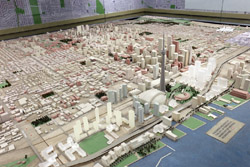 |
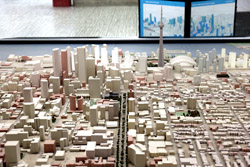 |
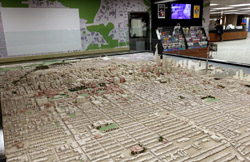 |
|
 |
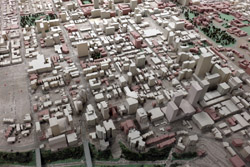 |
Toronto Scale Model - 2024
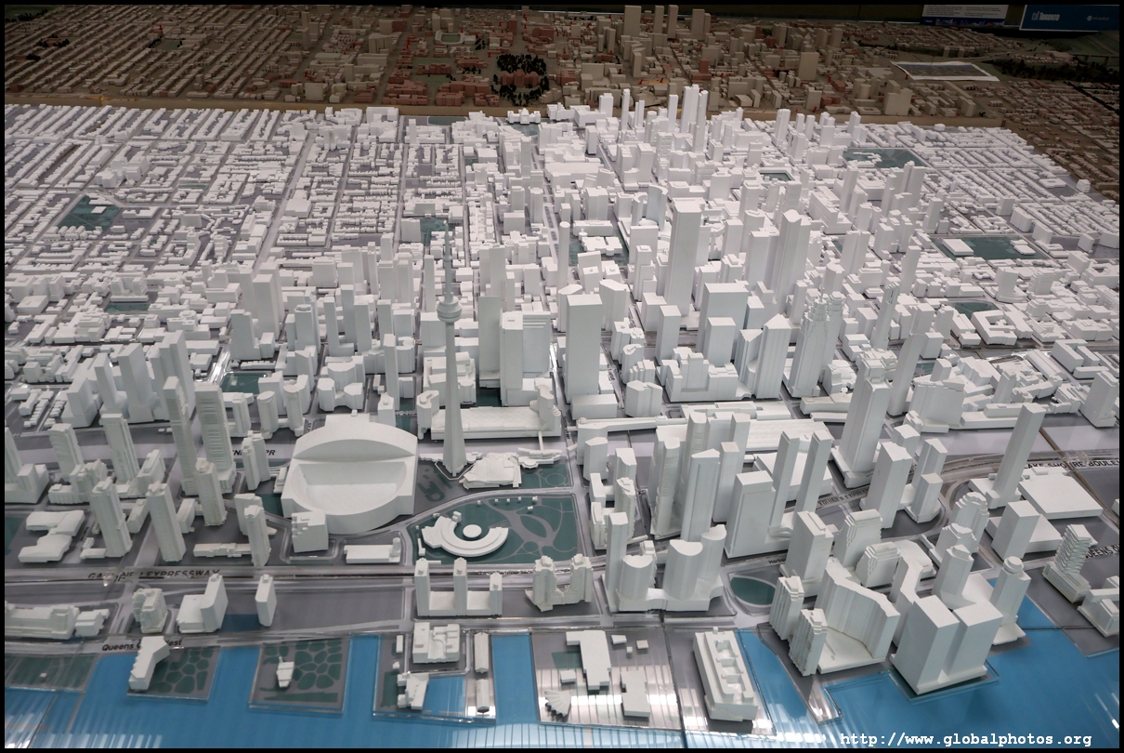
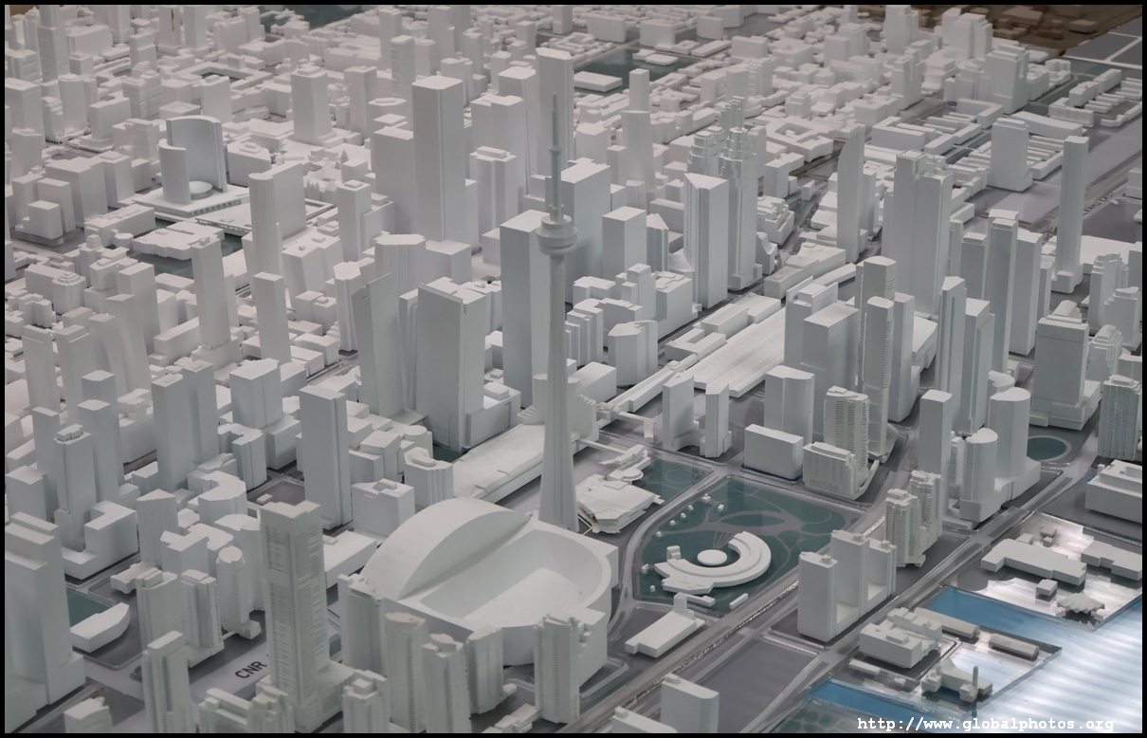
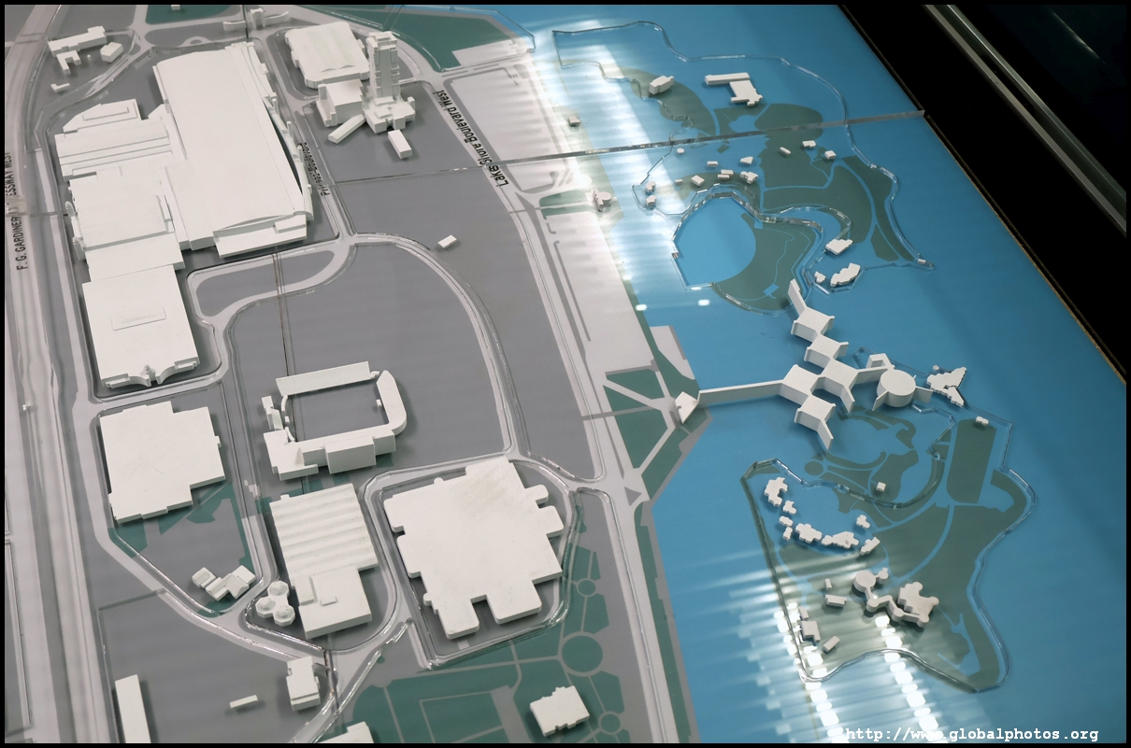
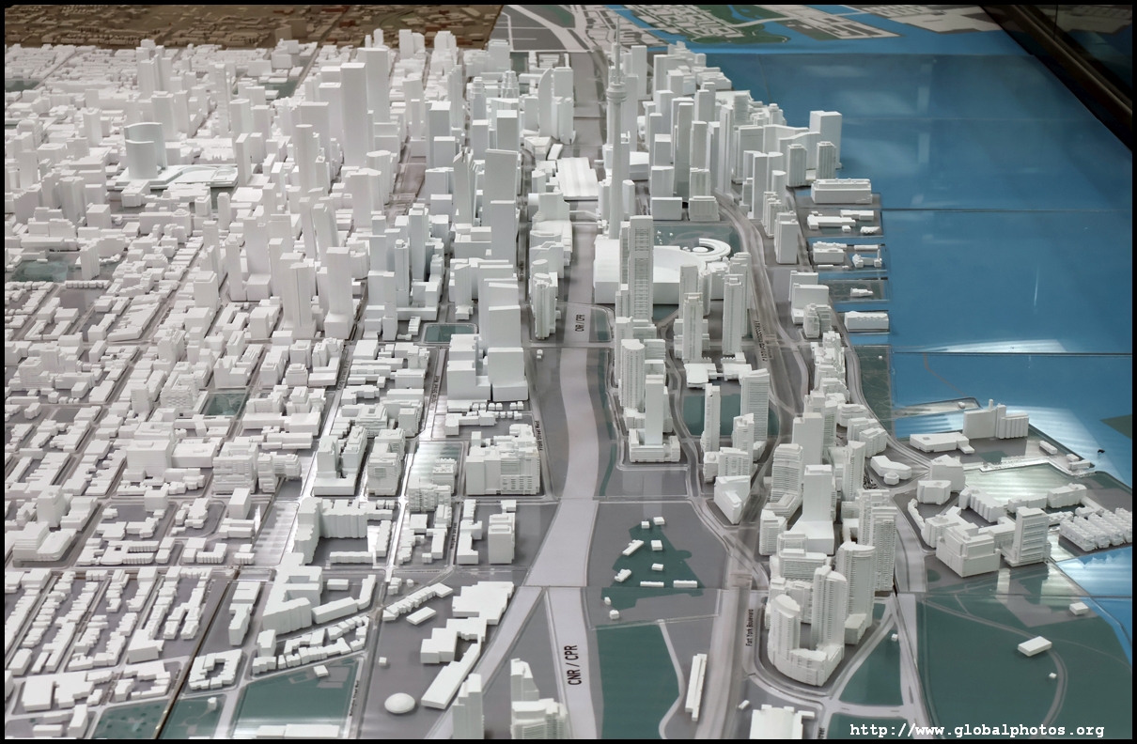
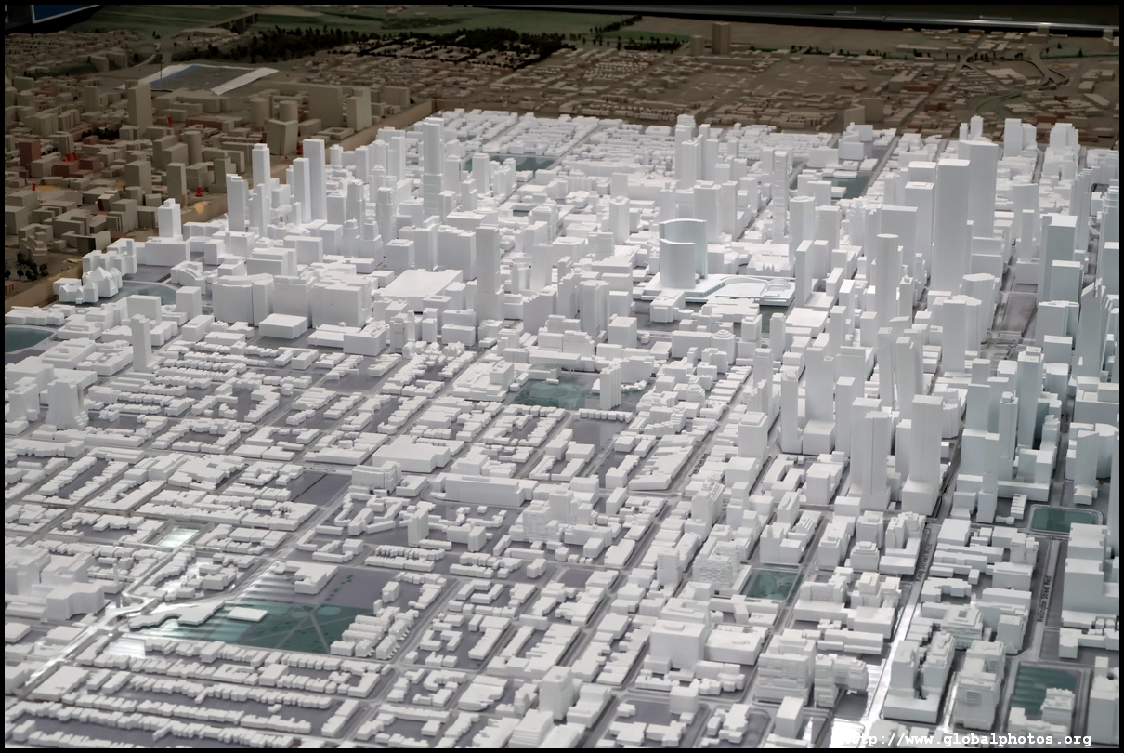
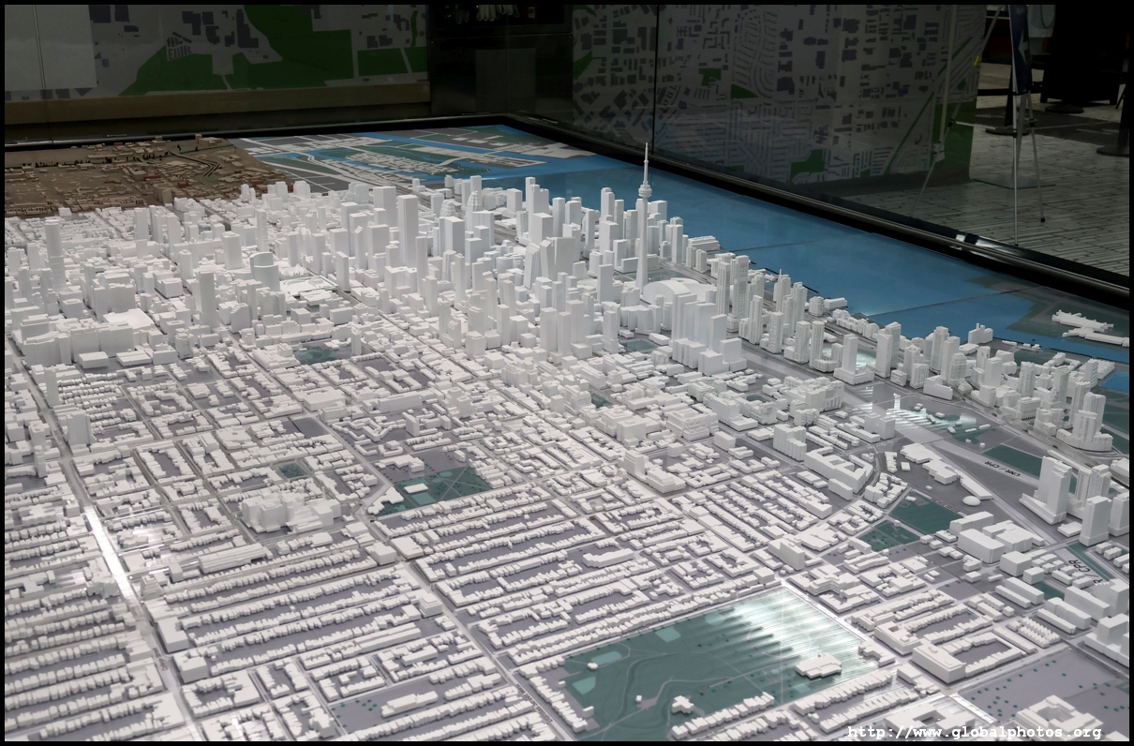
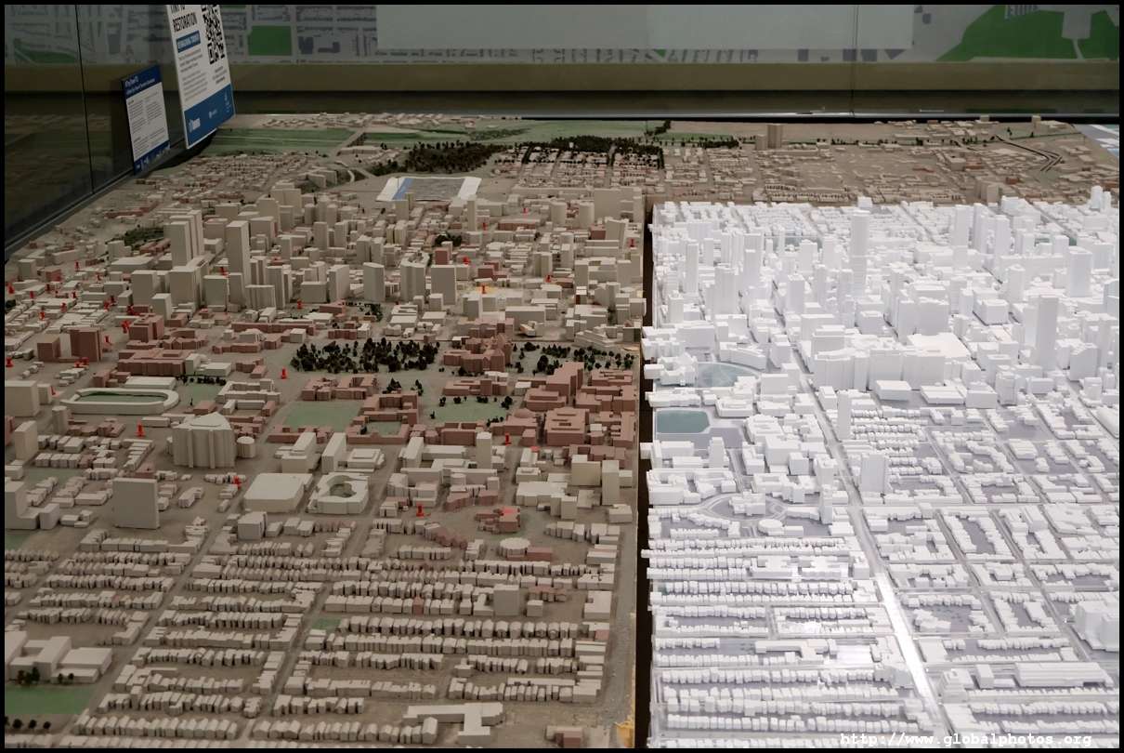
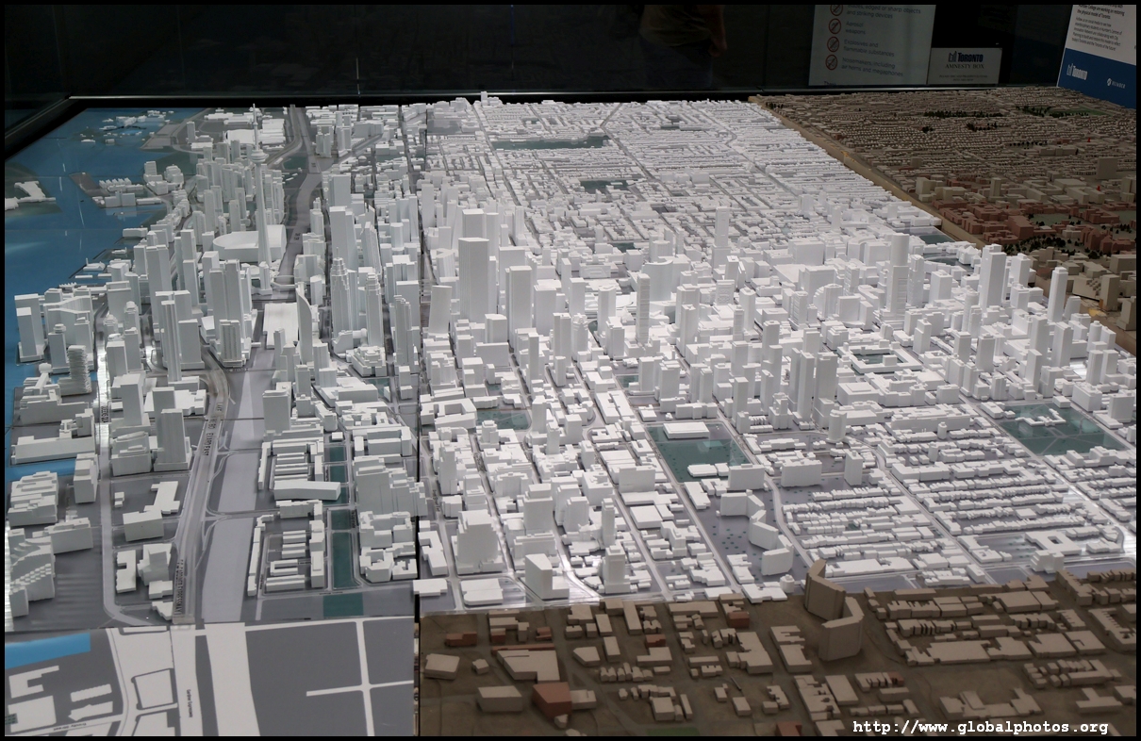
|
Upstairs, mosaics adorne a corridor with chairs for people to rest.
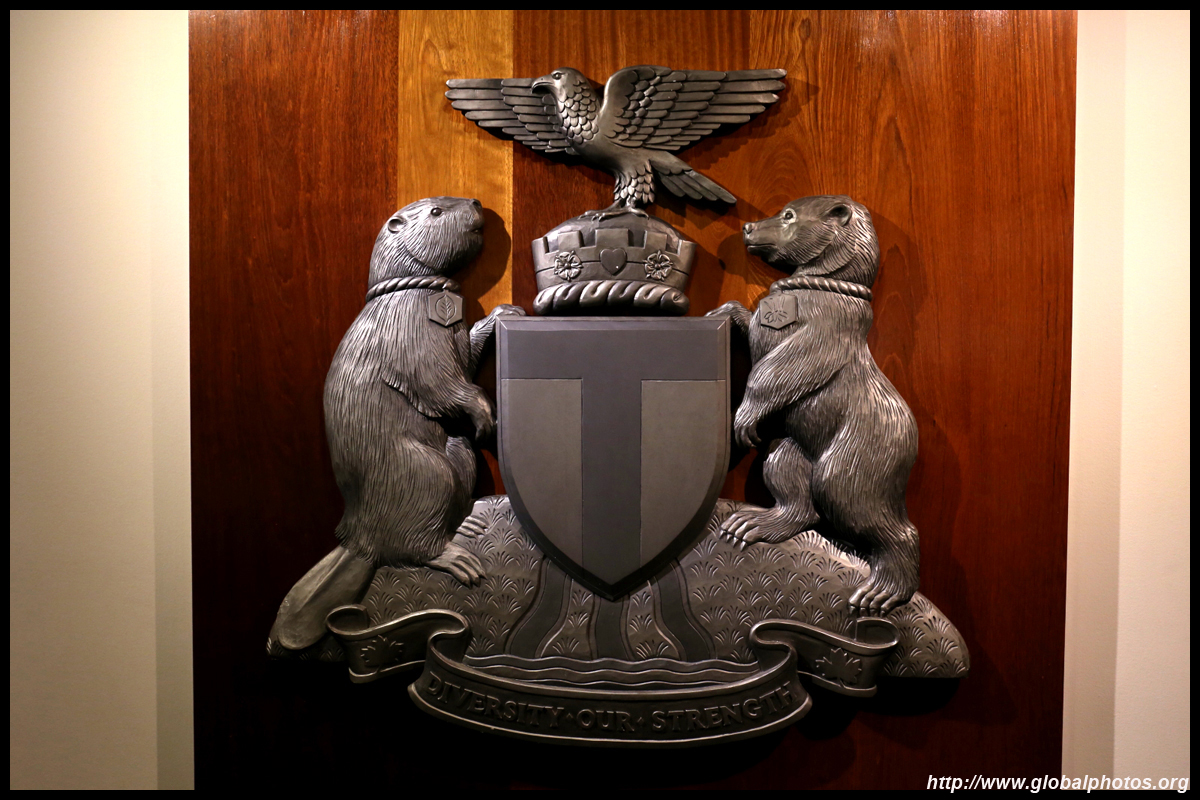
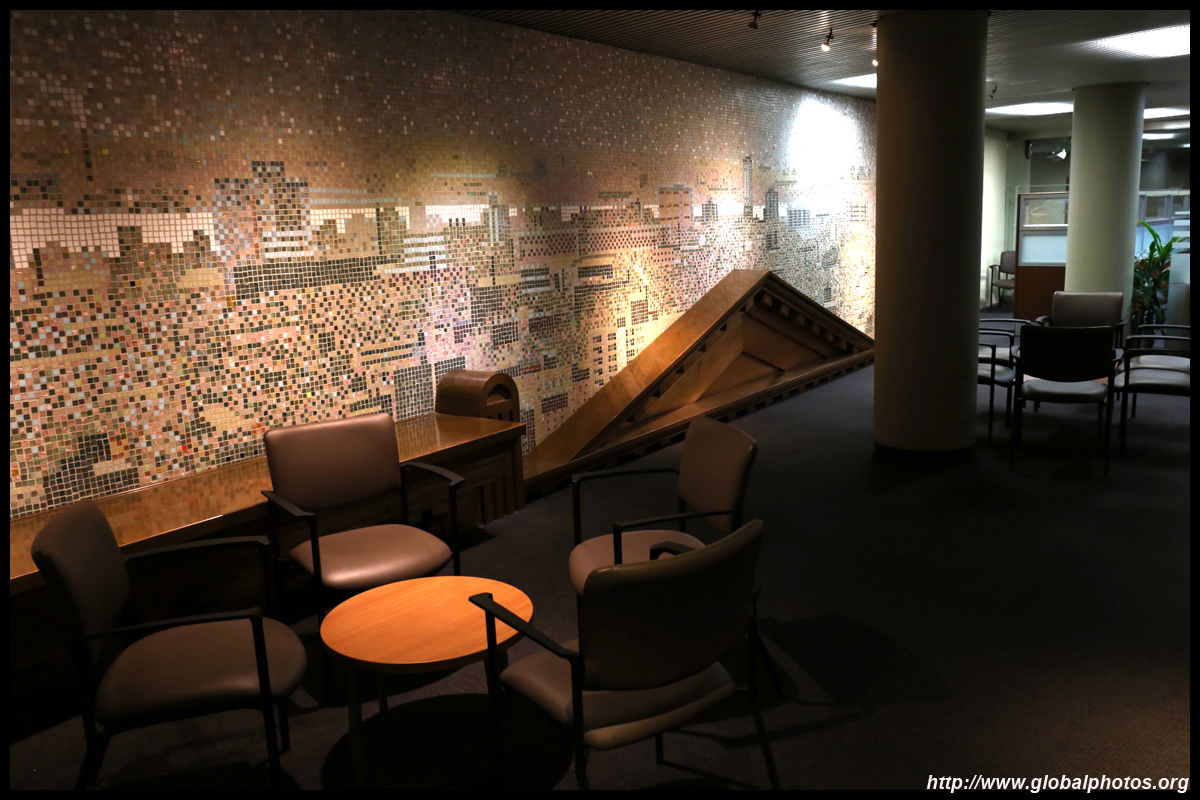

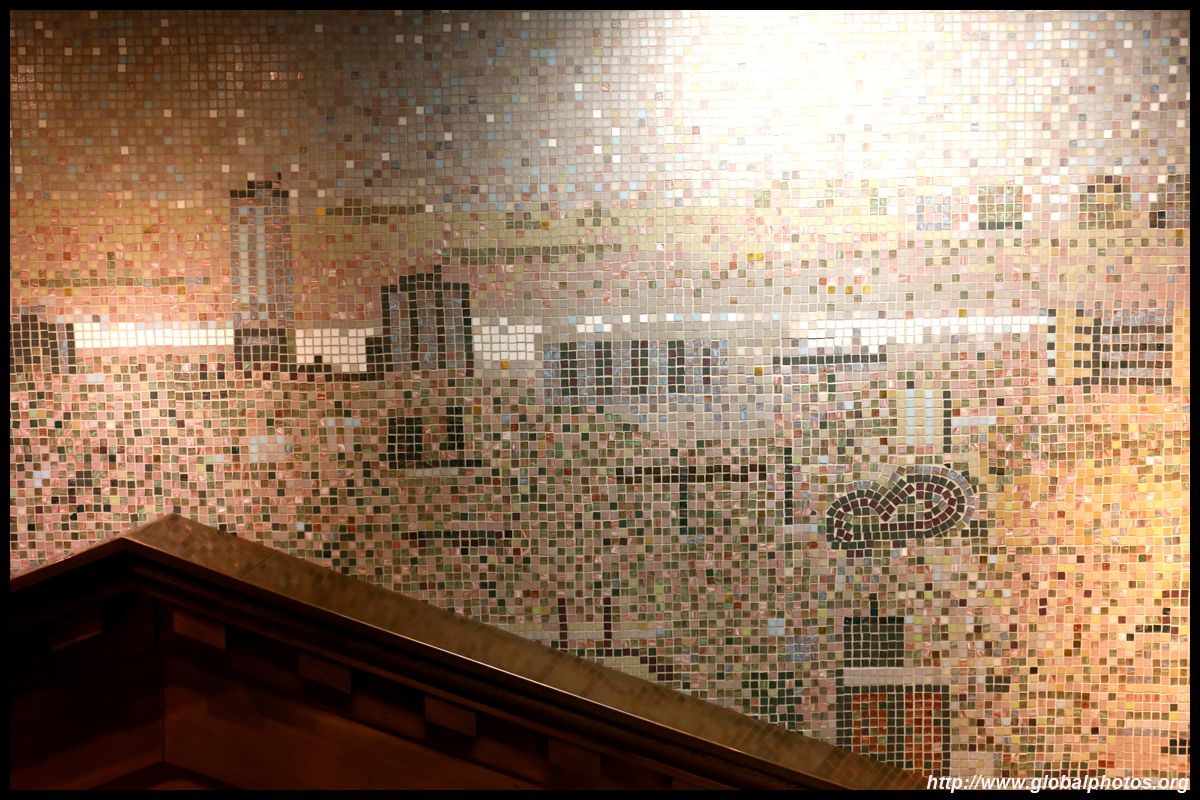

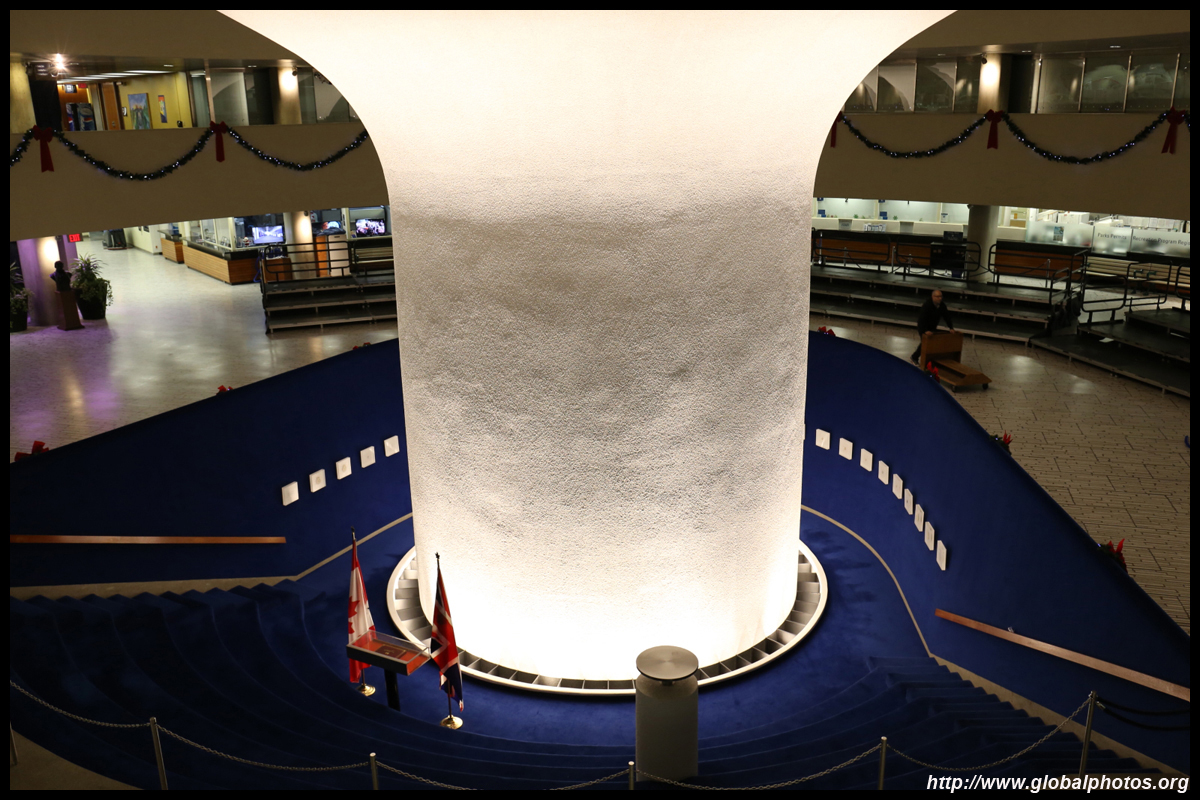
|
Normally the 27th floor observation deck is not open to the public, but keep an eye on the Doors Open event once a year for special access.
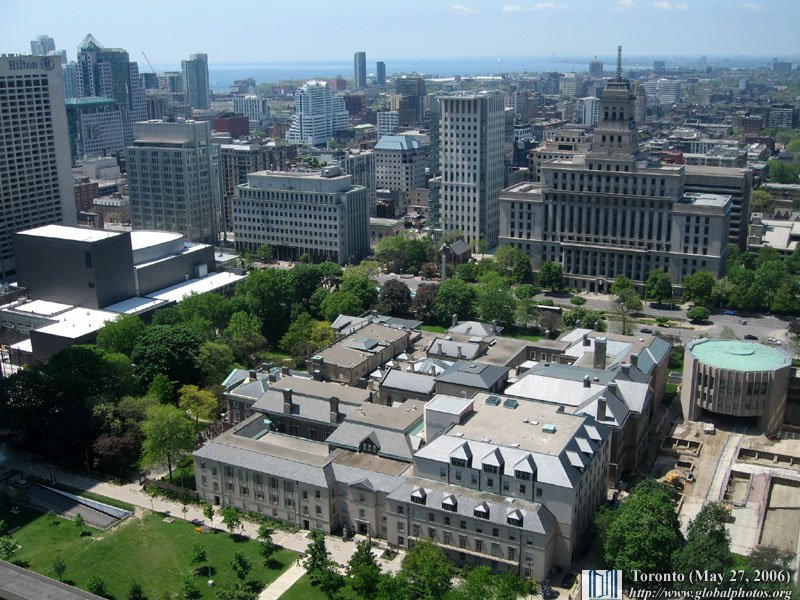





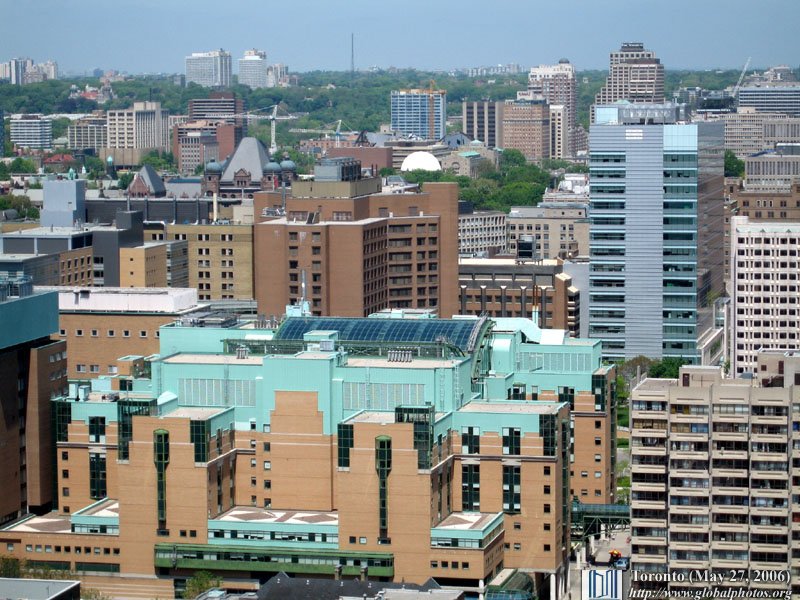

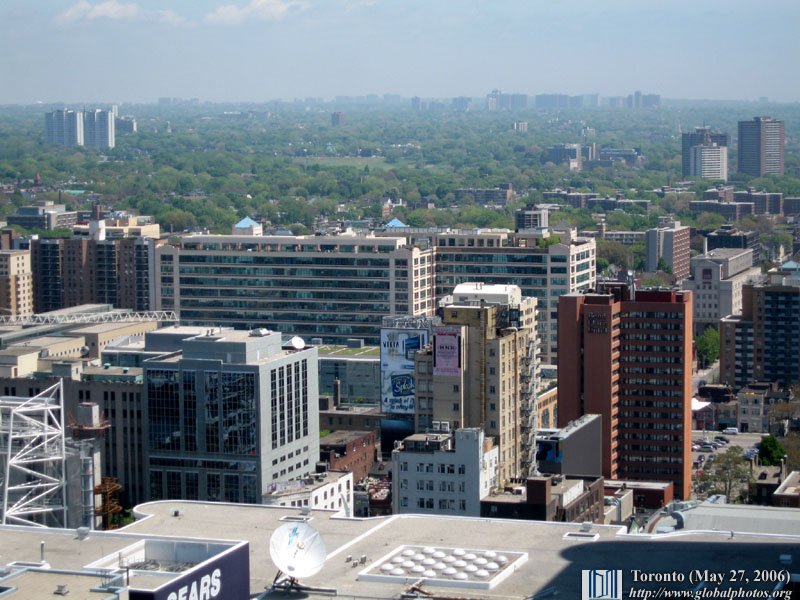
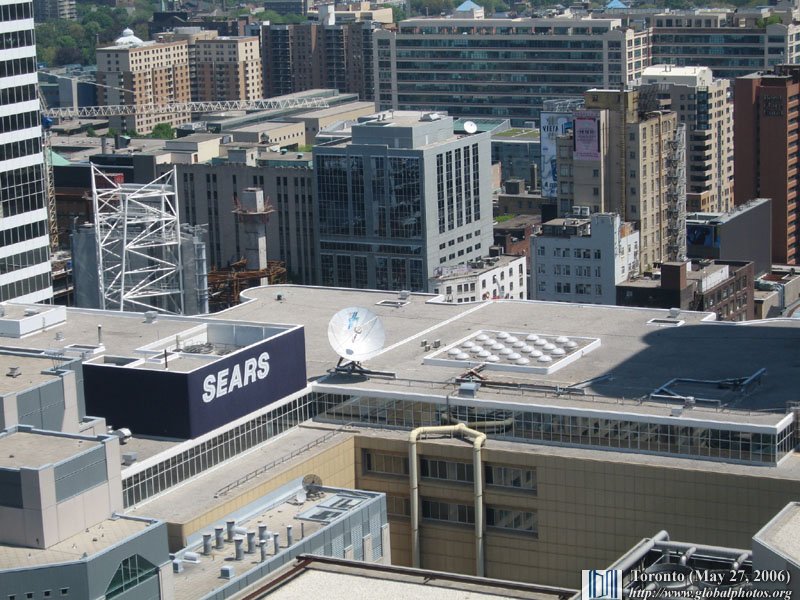
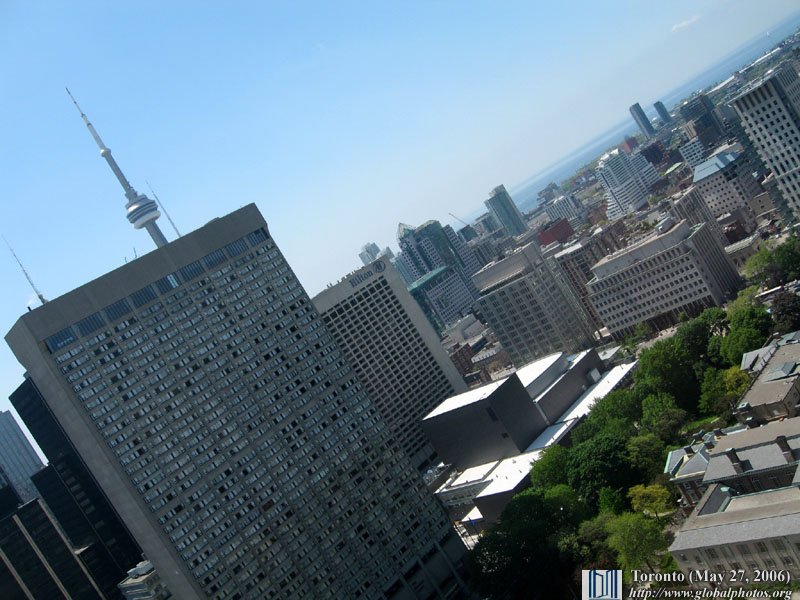
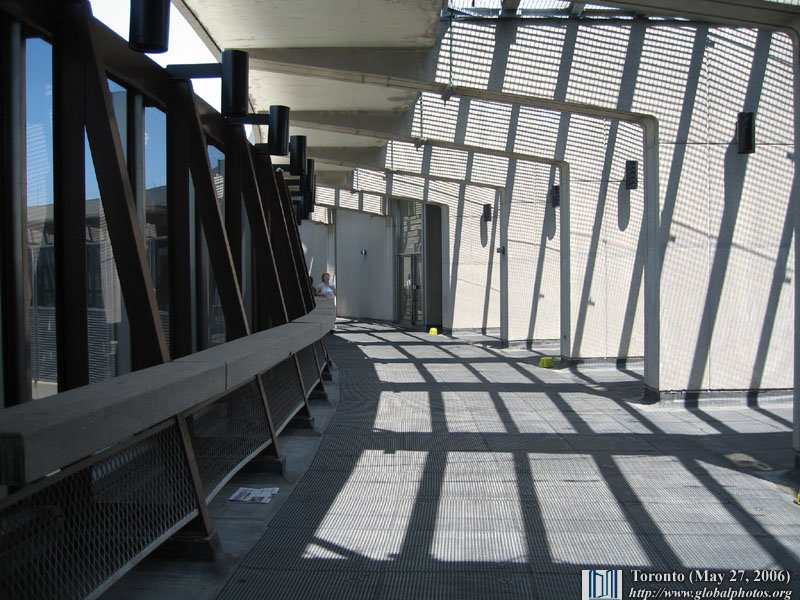
|
Under construction for more than a decade and costing more than $2.5 million, the predecessor "third" City Hall officially opened on September 18, 1899 by mayor John Shaw. The building contained a Council Chamber, courtrooms and municipal offices.
Designed by Toronto architect Edward James Lennox, whose later projects included Casa Loma and the King Edward Hotel, Old City Hall became a courthouse for the Ontario goverment When Toronto's fourth City Hall opened across Bay Street in 1965.
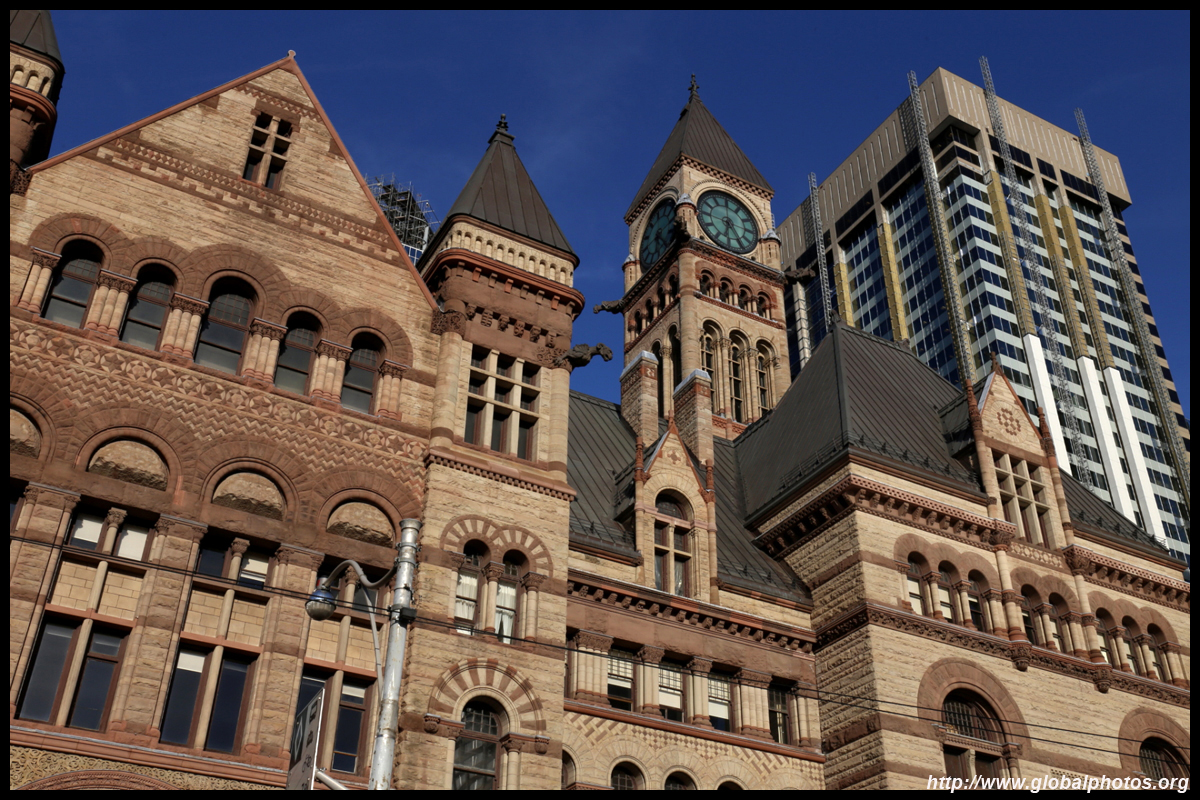
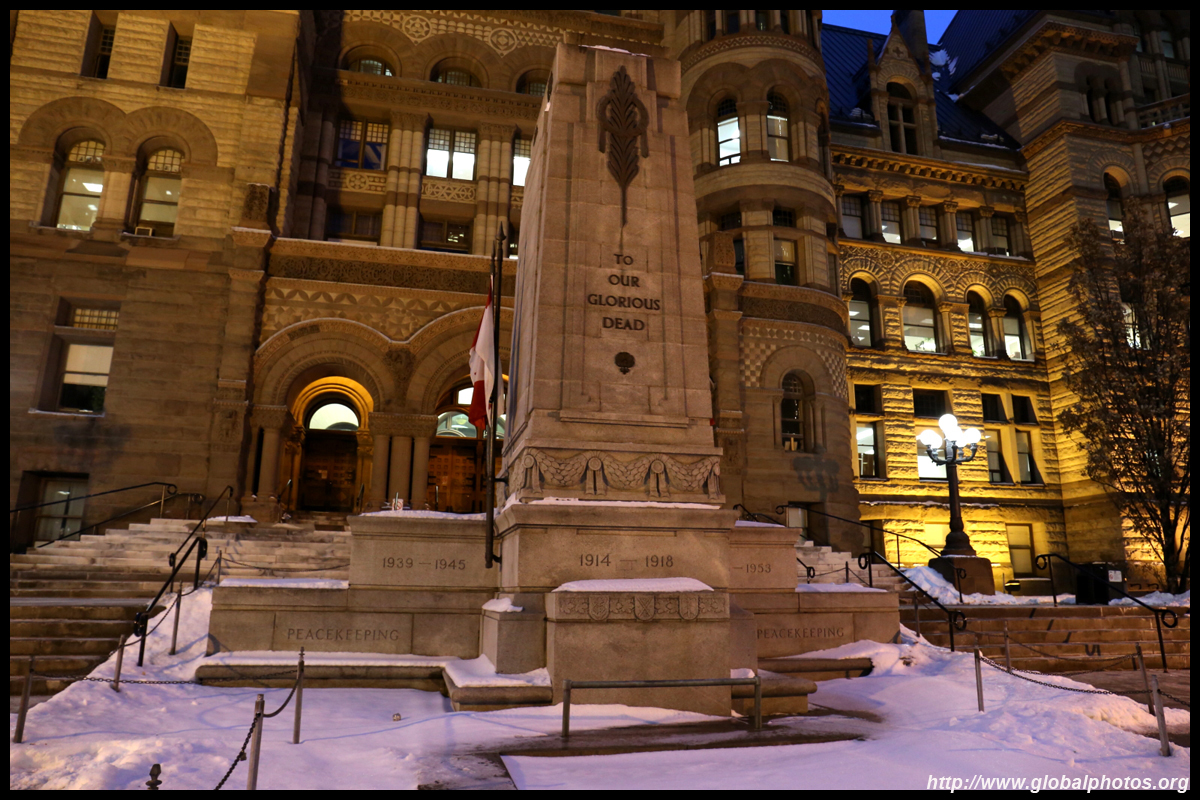

|

